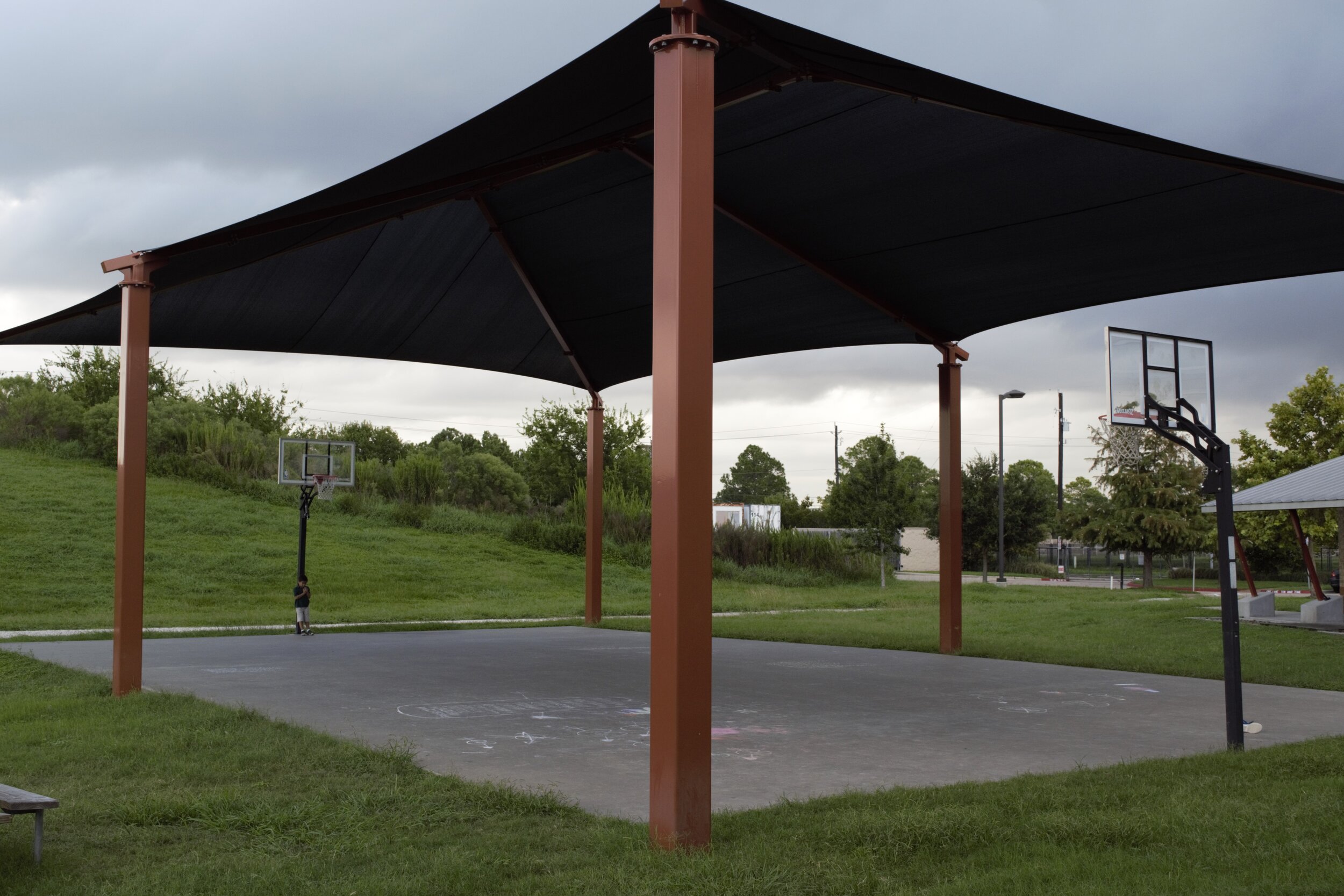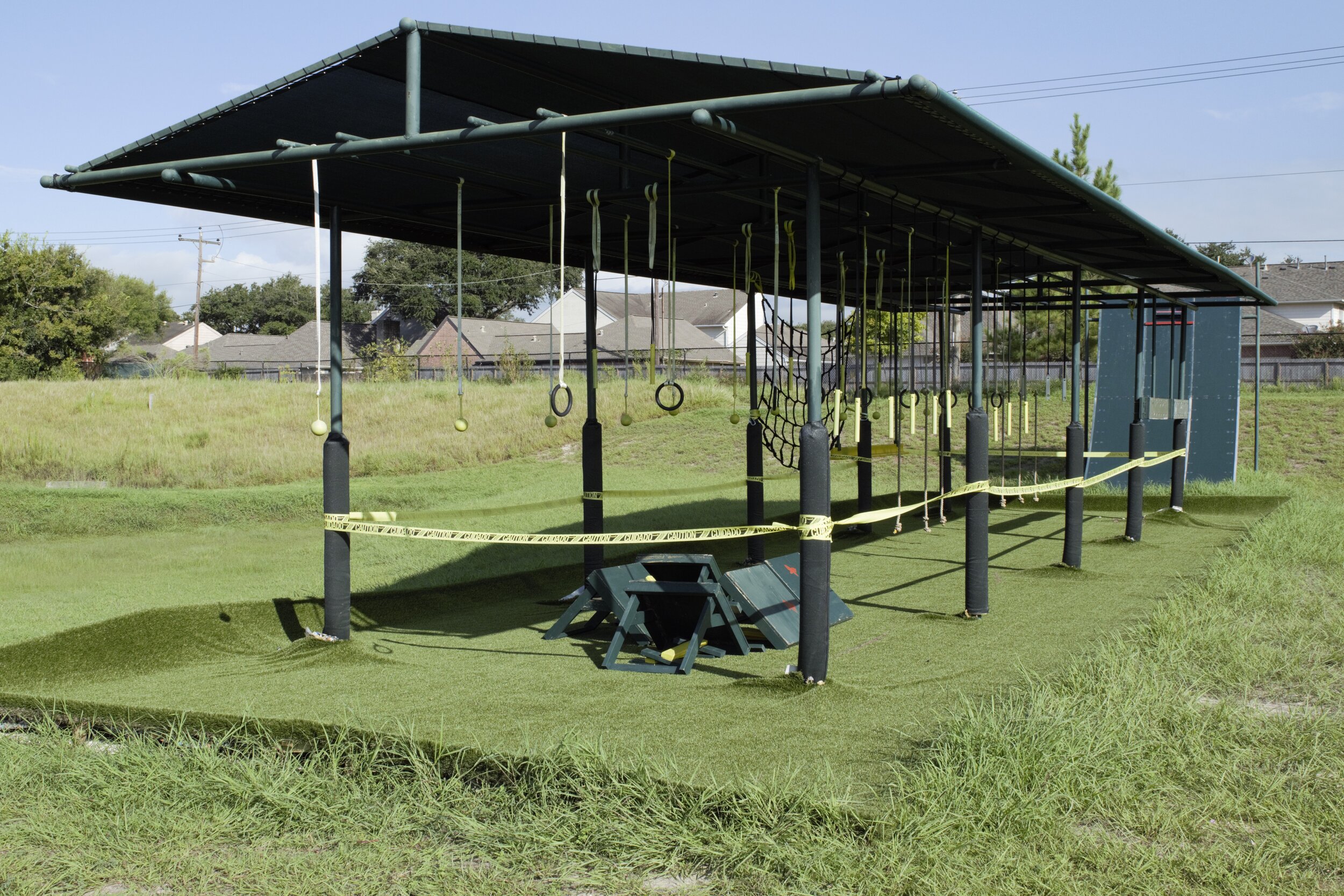Our Campus
Our campus features an environment that works seamlessly with and empowers the process of transformation. The Chrysalis Building, designed for Day School students at the Novice and Apprentice levels, has 12 classrooms organized in four wings. Students enter their wing of the school through a central courtyard, creating a sense of protection, safety and well being. From there, they continue into a common living space around which three classrooms, a therapy room, a sensory area, a computer room, a “quiet” room and observation rooms are arranged. Classrooms are spacious and self-contained to properly modulate sensory input. A direct link allows movement from inside space to outside decks, small gardens, and outdoor classrooms.
As Chrysalis students’ skill sets increase, they will access learning in a more complex environment. In keeping with the Novice and Apprentice levels of development, the Chrysalis Building looks inward, reflecting the work of individual “I” centered growth.
Aware that new buildings can be highly toxic, we wanted to build a school that was healthy for our students, clients and faculty. So we pursued and achieved LEED®certification at the Gold Level, which at the time was an award unsurpassed by any other K-12 school in Texas or any other special needs school in the United States. We are proud to say that we are currently among the healthiest and most sustainable schools in Texas.
The Butterfly Building houses our learners who are working primarily at the Apprentice, Challenger and Voyager levels. The Butterfly building, looking outward, is designed to house community-centered, “we” skills. Students and visitors will enter a shared, central gathering space and pass through the educational opportunities offered in one of the two outstretched wings, before going back out into the world through the wing tips. There are areas designed to support elementary, middle and high school-aged learners. Classrooms are open and free-flowing, affording students multiple opportunities to practice the skills they need to function successfully in the world. Outdoor amenities include patios, gardens and a basketball court.
Nestled between the Chrysalis and Butterfly Buildings to welcome visitors and serve as our headquarters, the Monarch Center houses administrative offices and the Diagnostic Clinic. Outstretched wings of this building house the Life Academy and the Training Center—both within easy access to all levels of the program, as well as therapy services.
Three buildings form the edge of a large, protected, environmentally rich outdoor classroom. The outdoor environment includes a granite walking trail, multiple fitness stations that line up along the trail and a courtyard garden with native plants and picnic tables. The outdoor fitness area provides our students with daily opportunities to practice our Four Core Goals™: Self-Regulation and Self-Awareness, Executive Functions, Relationship Development and Academic and Professional Competence.
The Living Building Challenge (LBC) is a philosophy, advocacy tool and certification program that promotes the most advanced measurement of sustainability in the built environment possible today. LBC sets a new vision for what defines a truly ecologically responsible, healthy (non-toxic) and inspiring building environment capable of leading us into the future.
Ultimately, the project will showcase three viable renewable energy sources—solar energy, wind power and geothermal energy, as well as incorporate active water harvesting.
Finally, students will play a primary role in monthly monitoring of the school’s environmental efforts including —water harvesting, irrigation, water conservation, electrical consumption and the wind turbine. As we plan for the future, student’s outdoor activities and curriculum will include planning and sustaining gardens. The students will have the responsibility to share and teach about our conservation and sustainability efforts with others. When complete, the studio will serve as an outdoor living classroom in which the student’s day-to-day interactive decision making will help the building achieve net zero energy performance.
The first free-standing studio on our campus was supported by a $100,000 grant from the law firm, Arnold and Itkin LLP.
Green building and an environmental education program are key components to the success of The Monarch School. The Studio Classroom is the first project in Texas built to meet the requirements of the Living Building Challenge (LBC).
Phase I of the Living Building Studio Classroom’s 1,120 square foot free standing multi-purpose classroom is now complete. Thanks to a $73,000 grant received from Fluor Corporation, the Living Building Challenge has been built to the rigorously challenging LBC standards and serves as an outdoor living classroom in which the student’s day-to-day interactive decision making will help the building achieve net zero energy and water performance. We took on this formidable project because we believe in sustainability and are passionate about demonstrating what even a small nonprofit organization can do.
Unique Monarch Features

Covered basketball court

Ninja Warrior Course
11 Acre campus & leed® gold certified
Unique environmental indoor design with indirect lighting, soothing colors, clean air, and space. Our outdoor campus is specifically designed for individuals with neurological differences.





